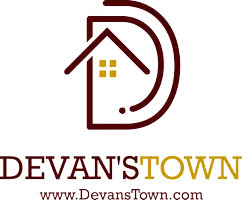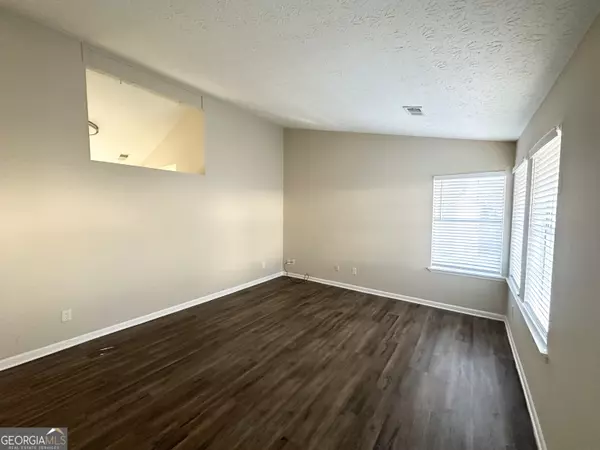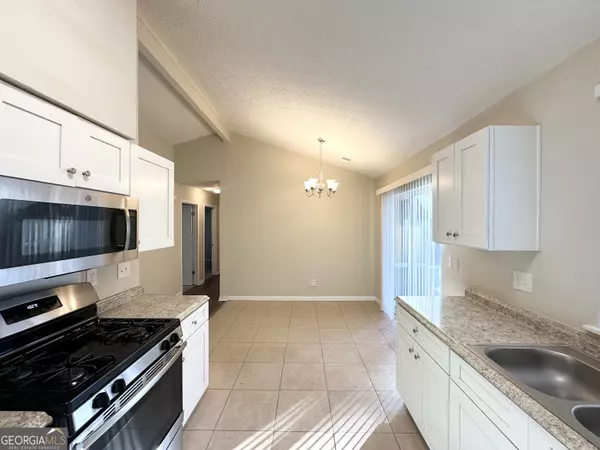$210,000
$213,000
1.4%For more information regarding the value of a property, please contact us for a free consultation.
3 Beds
2 Baths
1,544 SqFt
SOLD DATE : 10/17/2025
Key Details
Sold Price $210,000
Property Type Single Family Home
Sub Type Single Family Residence
Listing Status Sold
Purchase Type For Sale
Square Footage 1,544 sqft
Price per Sqft $136
Subdivision Leslie Estates
MLS Listing ID 10424800
Sold Date 10/17/25
Style Brick Front,Brick/Frame,Ranch
Bedrooms 3
Full Baths 2
HOA Y/N No
Year Built 1984
Lot Size 0.300 Acres
Acres 0.3
Lot Dimensions 13068
Property Sub-Type Single Family Residence
Source Georgia MLS 2
Property Description
A beautifully renovated 3-bedroom, 2-bathroom ranch home. This home features stylish updates including stainless steel kitchen appliances, granite countertops, and updated flooring throughout. Situated on a large level lot. Conveniently located near shopping, dining and more! Do not miss this great opportunity!
Location
State GA
County Dekalb
Rooms
Bedroom Description Master On Main Level
Basement None
Interior
Interior Features Master On Main Level, Vaulted Ceiling(s)
Heating Natural Gas, Central
Cooling Electric, Ceiling Fan(s), Central Air
Flooring Carpet, Other
Fireplace No
Appliance Dishwasher, Microwave, Range
Laundry Laundry Closet
Exterior
Parking Features Carport
Community Features None
Utilities Available Sewer Connected
View Y/N No
Roof Type Composition
Garage No
Private Pool No
Building
Lot Description Level
Faces From 285 take Glenwood exit. Head east to Covington Highway. Right on Covington. Right on Wesley Chapel. Right on Leslie Brook. House on left.
Foundation Slab
Sewer Public Sewer
Water Public
Architectural Style Brick Front, Brick/Frame, Ranch
Structure Type Brick
New Construction No
Schools
Elementary Schools Canby Lane
Middle Schools Mary Mcleod Bethune
High Schools Towers
Others
HOA Fee Include None
Tax ID 15 158 12 029
Acceptable Financing Conventional, FHA
Listing Terms Conventional, FHA
Special Listing Condition Resale
Read Less Info
Want to know what your home might be worth? Contact us for a FREE valuation!

Our team is ready to help you sell your home for the highest possible price ASAP

© 2025 Georgia Multiple Listing Service. All Rights Reserved.







