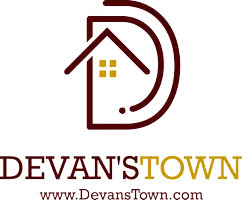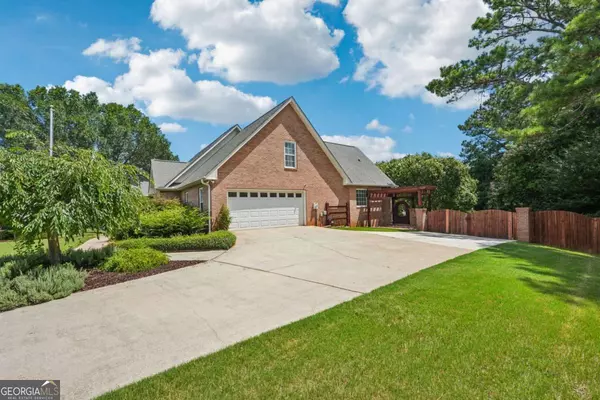$600,000
$600,000
For more information regarding the value of a property, please contact us for a free consultation.
4 Beds
3 Baths
1 Acres Lot
SOLD DATE : 09/08/2025
Key Details
Sold Price $600,000
Property Type Single Family Home
Sub Type Single Family Residence
Listing Status Sold
Purchase Type For Sale
Subdivision Sutton Place
MLS Listing ID 10573570
Sold Date 09/08/25
Style Brick 4 Side,Ranch
Bedrooms 4
Full Baths 3
HOA Y/N No
Year Built 1998
Annual Tax Amount $5,395
Tax Year 2024
Lot Size 1.000 Acres
Acres 1.0
Lot Dimensions 1
Property Sub-Type Single Family Residence
Source Georgia MLS 2
Property Description
Welcome to your backyard retreat just five minutes from McDonough Square in Henry County's desirable Union Grove school district. This stunning 4-bedroom, 3-bath ranch on a full basement offers a backyard truly built for unparalleled private entertaining. The crown jewel is its custom-designed outdoor paradise: a show-stopping 23,000-gallon gunite saltwater pool with a zero-entry sun ledge, mesmerizing LED lighting, in-pool seating, and a luxurious hot tub with a cascading waterfall. As you arrive, you'll be greeted by a beautifully manicured lawn with established landscaping and a multi-zoned irrigation system, ensuring a vibrant curb appeal year-round. Take a moment to sit and relax under the custom pergola or unwind on the welcoming front porch before stepping inside. Once inside, you'll immediately notice beautiful farmhouse-style distressed hardwood floors throughout the upper level. All three spacious bedrooms on the main level provide ample comfort, while the updated bathrooms boast top-notch custom tile work. The primary shower, with its zero-entry design, dual shower heads, and built-in bench, is thoughtfully crafted for both luxury and accessibility. The living room transforms into your private theater room when the elegant barn doors, adorning the foyer entrance, are closed. A cozy gas fireplace, complete with gas logs, adds warmth and ambiance. The kitchen features granite countertops, stainless steel appliances, and convenient under-cabinet lighting. For more formal occasions, the dining room offers ample space, easily accommodating a baby grand piano or your guitar collection, truly adapting to your lifestyle. Your laundry room is complete with custom cabinetry and a pantry, just steps from the kitchen, and can be discreetly closed off with a sleek sliding glass pocket door - keeping laundry out of sight! Even the garage has been elevated, with a professionally applied epoxy floor and custom wall treatments. As you make your way into the basement, you'll find its own separate HVAC system. It also features a designated workshop area. Outside, the back deck, crafted from exquisite Brazilian IPE hardwood, is truly extraordinary. It's your private oasis. The deck below offers a covered dry zone with a built-in bar, perfectly poised for hosting memorable parties. Just steps away lies your custom-crafted gunite saltwater pool, featuring a zero-entry sun ledge, bubbling LED lights, and plentiful in-pool seating areas with umbrella mounts. Complete with a hot tub and a cascading waterfall, this pool is an absolute showstopper. The custom pump house pavilion, with its dual sliding barn doors and a grand chandelier, matches the adjacent custom cedar pergola, complete with a natural gas fire pit. The pool itself is as smart as it is stunning, including a new variable speed pump, filter housing valve, saltwater cell, and LED lights, for effortless enjoyment. Additional highlights include: Tankless water heater, Laundry with custom cabinetry and pantry, and a 10 x 10 Outdoor Shed to store lawn equipment. Whether you're hosting poolside parties or enjoying a peaceful evening under the stars, this property blends luxury, comfort, and lifestyle like no other.
Location
State GA
County Henry
Rooms
Basement Bath Finished, Full, Interior Entry, Unfinished
Interior
Interior Features Master On Main Level, Walk-In Closet(s)
Heating Central, Zoned
Cooling Ceiling Fan(s), Central Air, Zoned
Flooring Carpet, Hardwood
Fireplaces Number 1
Fireplaces Type Factory Built, Family Room
Fireplace Yes
Appliance Dishwasher, Gas Water Heater, Microwave, Refrigerator, Tankless Water Heater
Laundry In Hall
Exterior
Exterior Feature Garden
Parking Features Garage, Attached
Garage Spaces 1.0
Fence Back Yard, Privacy
Pool Heated, In Ground, Salt Water
Community Features None
Utilities Available Cable Available, Electricity Available, Water Available
View Y/N No
Roof Type Composition
Total Parking Spaces 1
Garage Yes
Private Pool Yes
Building
Lot Description Private
Faces Use Waze for best directions.
Foundation Slab
Sewer Septic Tank
Water Public
Structure Type Brick,Vinyl Siding
New Construction No
Schools
Elementary Schools Timber Ridge
Middle Schools Union Grove
High Schools Union Grove
Others
HOA Fee Include None
Tax ID 121A01017000
Security Features Carbon Monoxide Detector(s)
Special Listing Condition Resale
Read Less Info
Want to know what your home might be worth? Contact us for a FREE valuation!

Our team is ready to help you sell your home for the highest possible price ASAP

© 2025 Georgia Multiple Listing Service. All Rights Reserved.

${companyName}
Phone






