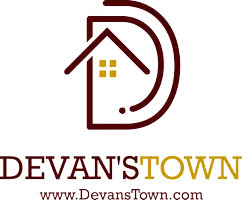$865,000
$875,000
1.1%For more information regarding the value of a property, please contact us for a free consultation.
5 Beds
4.5 Baths
5,699 SqFt
SOLD DATE : 05/14/2025
Key Details
Sold Price $865,000
Property Type Single Family Home
Sub Type Single Family Residence
Listing Status Sold
Purchase Type For Sale
Square Footage 5,699 sqft
Price per Sqft $151
Subdivision Chateau Forest
MLS Listing ID 10491789
Sold Date 05/14/25
Style Brick 4 Side,Traditional
Bedrooms 5
Full Baths 4
Half Baths 1
HOA Fees $550
HOA Y/N Yes
Year Built 2006
Annual Tax Amount $8,473
Tax Year 23
Lot Size 0.760 Acres
Acres 0.76
Lot Dimensions 33105.6
Property Sub-Type Single Family Residence
Source Georgia MLS 2
Property Description
Beautiful traditional brick home boasting a well manicured landscape and entertainers dream backyard complete with saltwater Pebbletec pool and spa. Set upon a hill, this 3 story home has all the space you need. An open concept kitchen and living room cover most of the first floor with additional space to host in the large dining room that seats 12+. Also on the first floor, you will find a private office, formal living room, walk in pantry and half bath. Upstairs you will find a large owners suite with its own fireplace and oversized closet, 3 additional bedrooms and the laundry room. The lower level of the home contains the media room, an additional bedroom and bath, a kitchenette and a flex space currently being used as a home gym.
Location
State GA
County Gwinnett
Rooms
Basement Daylight, Finished, Full
Dining Room Seats 12+, Separate Room
Interior
Interior Features Bookcases, Central Vacuum, Double Vanity, High Ceilings, Separate Shower, Soaking Tub, Entrance Foyer, Vaulted Ceiling(s), Walk-In Closet(s), Wet Bar
Heating Natural Gas, Central, Heat Pump
Cooling Electric, Ceiling Fan(s), Central Air
Flooring Carpet, Hardwood
Fireplaces Number 2
Fireplaces Type Family Room, Master Bedroom, Gas Starter, Gas Log
Fireplace Yes
Appliance Cooktop, Dishwasher, Disposal, Double Oven, Oven, Refrigerator, Stainless Steel Appliance(s)
Laundry Upper Level
Exterior
Parking Features Attached, Garage, Garage Door Opener
Garage Spaces 3.0
Community Features Sidewalks
Utilities Available Cable Available, Electricity Available, High Speed Internet, Water Available
View Y/N No
Roof Type Composition
Total Parking Spaces 3
Garage Yes
Private Pool No
Building
Lot Description None
Faces Please use GPS.
Sewer Septic Tank
Water Public
Structure Type Brick
New Construction No
Schools
Elementary Schools Duncan Creek
Middle Schools Frank N Osborne
High Schools Mill Creek
Others
HOA Fee Include Other
Tax ID R3004 210
Special Listing Condition Resale
Read Less Info
Want to know what your home might be worth? Contact us for a FREE valuation!

Our team is ready to help you sell your home for the highest possible price ASAP

© 2025 Georgia Multiple Listing Service. All Rights Reserved.






