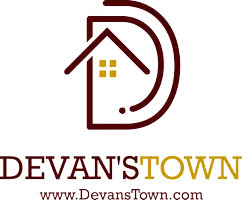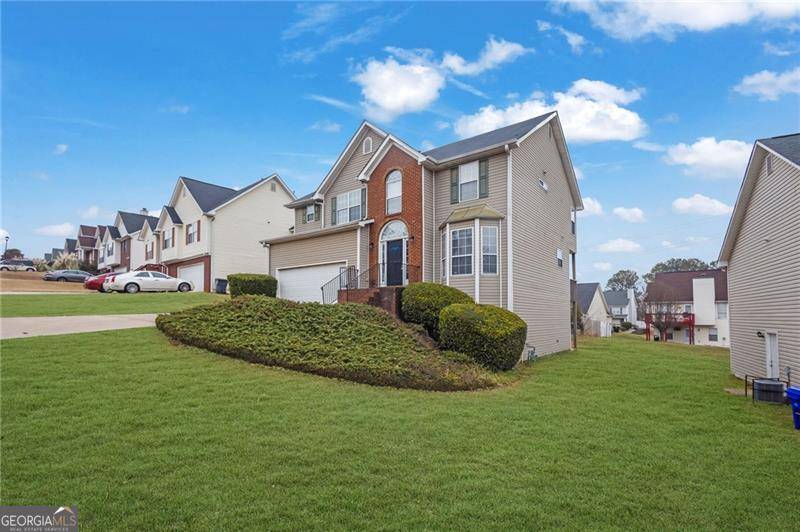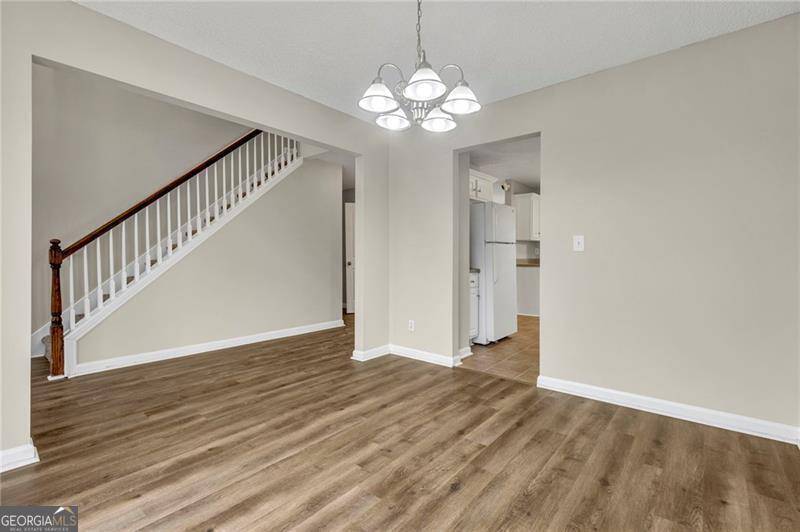$293,000
$293,000
For more information regarding the value of a property, please contact us for a free consultation.
3 Beds
2.5 Baths
1,854 SqFt
SOLD DATE : 04/02/2025
Key Details
Sold Price $293,000
Property Type Single Family Home
Sub Type Single Family Residence
Listing Status Sold
Purchase Type For Sale
Square Footage 1,854 sqft
Price per Sqft $158
Subdivision Brentwood Pk Gresham
MLS Listing ID 10449894
Sold Date 04/02/25
Style Traditional
Bedrooms 3
Full Baths 2
Half Baths 1
HOA Fees $500
HOA Y/N Yes
Year Built 2000
Annual Tax Amount $5,019
Tax Year 2024
Lot Size 7,361 Sqft
Acres 0.169
Lot Dimensions 7361.64
Property Sub-Type Single Family Residence
Source Georgia MLS 2
Property Description
Welcome home to this charming three-bedroom, 2.5-bath traditional house, where classic style meets everyday comfort. As you enter, youCOre greeted by a grand two-story foyer, flooded with natural light, creating a warm and inviting atmosphere. At the heart of the home, the spacious two-story living room boasts soaring ceilings, oversized windows, and a cozy fireplace, making it the perfect space to gather and unwind. Just around the corner, the well-appointed kitchen offers plenty of counter space, a convenient pantry, and a charming breakfast area for casual meals. For more formal occasions, the separate dining room, featuring a picturesque bay window, is ideal for hosting family dinners and celebrations. Upstairs, the primary suite is a private retreat with elegant tray ceilings and an ensuite bath complete with his-and-her vanities, a relaxing garden tub, and a separate shower. Two additional bedrooms share a Jack-and-Jill bath, offering comfort and convenience for family or guests. The unfinished basement provides endless possibilitiesCowhether you dream of a man cave, home office, playroom, or extra living space, this area is ready to be transformed to fit your needs. With its bright, open spaces, thoughtful layout, and endless potential, this home is a true gem.
Location
State GA
County Henry
Rooms
Basement Exterior Entry, Interior Entry
Interior
Interior Features Roommate Plan, Tray Ceiling(s), Vaulted Ceiling(s), Walk-In Closet(s)
Heating Central
Cooling Ceiling Fan(s), Central Air
Flooring Carpet, Tile
Fireplaces Number 1
Fireplaces Type Living Room
Fireplace Yes
Appliance Dishwasher
Laundry Other
Exterior
Exterior Feature Other
Parking Features Attached, Garage
Garage Spaces 2.0
Community Features Sidewalks, Street Lights
Utilities Available Cable Available, Electricity Available, Natural Gas Available, Phone Available, Sewer Available, Water Available
View Y/N No
Roof Type Composition
Total Parking Spaces 2
Garage Yes
Private Pool No
Building
Lot Description Private
Faces GPS Friendly
Sewer Public Sewer
Water Public
Structure Type Brick,Vinyl Siding
New Construction No
Schools
Elementary Schools Red Oak
Middle Schools Dutchtown
High Schools Dutchtown
Others
HOA Fee Include Other
Tax ID 031F01091000
Acceptable Financing Cash, Conventional, FHA, VA Loan
Listing Terms Cash, Conventional, FHA, VA Loan
Special Listing Condition Resale
Read Less Info
Want to know what your home might be worth? Contact us for a FREE valuation!

Our team is ready to help you sell your home for the highest possible price ASAP

© 2025 Georgia Multiple Listing Service. All Rights Reserved.
${companyName}
Phone






