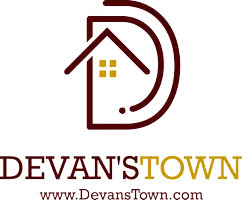$880,000
$835,000
5.4%For more information regarding the value of a property, please contact us for a free consultation.
6 Beds
5 Baths
5,236 SqFt
SOLD DATE : 12/05/2024
Key Details
Sold Price $880,000
Property Type Single Family Home
Sub Type Single Family Residence
Listing Status Sold
Purchase Type For Sale
Square Footage 5,236 sqft
Price per Sqft $168
Subdivision Morningview
MLS Listing ID 10408634
Sold Date 12/05/24
Style Brick 3 Side,Traditional
Bedrooms 6
Full Baths 4
Half Baths 2
HOA Fees $945
HOA Y/N Yes
Originating Board Georgia MLS 2
Year Built 2000
Annual Tax Amount $7,612
Tax Year 2023
Lot Size 0.450 Acres
Acres 0.45
Lot Dimensions 19602
Property Description
Welcome to your LUXURIOUS ESTATE HOME with 3 SIDE BRICK, SCREENED PORCH & TERRACE LEVEL INLAW SUITE with FULL KITCHEN & LAUNDRY ROOM. Premium upgrades including NEWER ROOF (7 yrs), 3 NEWER HVACS (2-6 yrs), EV charger in garage & upgraded lighting. Located in highly sought Morningview Community & North Gwinnett Schools. This exquisite property sits on wooded CUL-DE-SAC lot with PRIVATE NEWLY SODDED BACKYARD, FENCE & GORGEOUS STONE FIREPLACE. Step up to the upgraded double door entry. From the moment you arrive, you'll appreciate the meticulous attention to detail & the high-end finishes throughout. GOURMET KITCHEN: The heart of this home features GRANITE countertops, combination oven/microwave, stainless appliances & walk-in pantry making cooking or hosting a pleasure. LUXURIOUS LIVING SPACES: TWO STORY FAMILY ROOM boasts wall of windows, built in bookcases & cozy fireplace with mantel creating a sophisticated & inviting atmosphere. This home also features formal dining room & separate living room. LAUNDRY ROOM: Conveniently located on the main with cabinets & mud sink. ELEGANT PORCHES/PATIOS: Relax in the SCREENED PORCH with ceiling fan which is wired for tv/sound, open decking or covered rear porch. Enjoy swinging under deck with flagstone patio & take in the outdoors. PRIMARY RETREAT with huge en-suite: Separate vanities, whirlpool Tub, tiled shower & HIS/HERS CLOSETS. Three additional bedrooms & two full bathrooms up*. (*One bedroom with ensuite bathroom & two bedrooms joined with jack & jill bathroom). FULLY FINISHED TERRACE LEVEL / INLAW SUITE: Full kitchen with pantry & laundry room. Bedroom & full bathroom + convenient flex space for office, gym or playroom. Made for entertaining with large recreation / game room with pool table, wet bar, half bath & storage area. Sidewalk from front driveway to patio & basement. RESORT STYLE AMENITIES- Jr Olympic Swimming Pool with Slide, Adults Only Pool, Lighted Tennis Courts, Pickleball Courts, Volleyball Court, Playground, Clubhouse with Fitness Center, Lakes, & NEW Ivy Creek Greenway Trail to George Pierce Park Close to Suwanee Town Center, 85, shopping, schools, parks, & more! WON'T LAST - This home offers a perfect blend of luxury, comfort & practicality. Every detail has been thoughtfully designed. Don't miss the opportunity to experience the exceptional quality & charm of this beautiful property!
Location
State GA
County Gwinnett
Rooms
Basement Finished Bath, Concrete, Daylight, Exterior Entry, Finished, Full, Interior Entry
Dining Room Seats 12+, Separate Room
Interior
Interior Features Bookcases, Double Vanity, High Ceilings, In-Law Floorplan, Roommate Plan, Separate Shower, Tile Bath, Tray Ceiling(s), Entrance Foyer, Vaulted Ceiling(s), Walk-In Closet(s)
Heating Natural Gas, Zoned
Cooling Ceiling Fan(s), Central Air, Zoned
Flooring Carpet, Hardwood, Tile
Fireplaces Number 2
Fireplaces Type Factory Built, Family Room, Gas Log, Outside
Equipment Satellite Dish
Fireplace Yes
Appliance Cooktop, Dishwasher, Disposal, Gas Water Heater, Microwave, Oven, Stainless Steel Appliance(s)
Laundry Mud Room
Exterior
Exterior Feature Garden, Other
Parking Features Garage, Garage Door Opener, Kitchen Level
Fence Back Yard, Fenced, Wood
Community Features Clubhouse, Fitness Center, Lake, Playground, Pool, Sidewalks, Tennis Court(s), Tennis Team, Walk To Schools, Near Shopping
Utilities Available Cable Available, Electricity Available, High Speed Internet, Natural Gas Available, Phone Available, Sewer Connected, Underground Utilities, Water Available
View Y/N No
Roof Type Composition
Garage Yes
Private Pool No
Building
Lot Description Cul-De-Sac, Level, Private
Faces 85 North to Exit 111 (Lawrenceville Suwanee Rd) and turn left. Right on Smithtown Road to left on Westbrook Road. Pass swim/tennis amenities on right. Left on Regal Oaks Drive. Right on Sentry Ridge Court. Home at end of cul-de-sac.
Sewer Public Sewer
Water Public
Structure Type Other
New Construction No
Schools
Elementary Schools Suwanee
Middle Schools North Gwinnett
High Schools North Gwinnett
Others
HOA Fee Include Management Fee,Reserve Fund,Swimming,Tennis
Tax ID R7214 545
Security Features Carbon Monoxide Detector(s),Open Access,Security System,Smoke Detector(s)
Acceptable Financing Cash, Conventional, Fannie Mae Approved, FHA, Freddie Mac Approved, Other, VA Loan
Listing Terms Cash, Conventional, Fannie Mae Approved, FHA, Freddie Mac Approved, Other, VA Loan
Special Listing Condition Resale
Read Less Info
Want to know what your home might be worth? Contact us for a FREE valuation!

Our team is ready to help you sell your home for the highest possible price ASAP

© 2025 Georgia Multiple Listing Service. All Rights Reserved.






