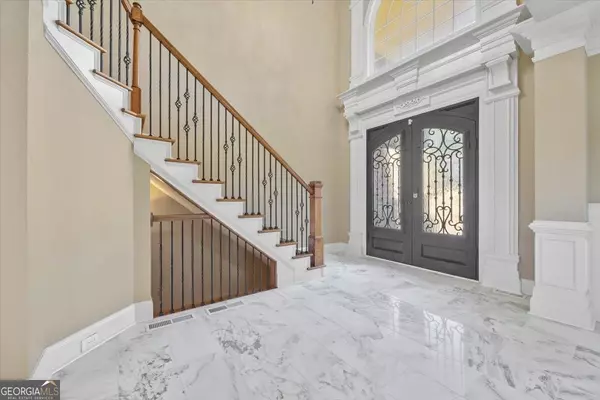$880,000
$925,000
4.9%For more information regarding the value of a property, please contact us for a free consultation.
6 Beds
6.5 Baths
6,724 SqFt
SOLD DATE : 01/02/2024
Key Details
Sold Price $880,000
Property Type Single Family Home
Sub Type Single Family Residence
Listing Status Sold
Purchase Type For Sale
Square Footage 6,724 sqft
Price per Sqft $130
Subdivision Lyndhurst Estates
MLS Listing ID 20161700
Sold Date 01/02/24
Style Brick 4 Side,Traditional
Bedrooms 6
Full Baths 6
Half Baths 1
HOA Y/N Yes
Year Built 2006
Annual Tax Amount $5,231
Tax Year 2022
Lot Size 1.490 Acres
Acres 1.49
Lot Dimensions 1.49
Property Sub-Type Single Family Residence
Source Georgia MLS 2
Property Description
This Stunning Custom-Built, former Model Home offers all the amenities one could desire. At the tip of your fingers awaits three car garage, laundry on each level of the home, an expansive gym, movie theater, and Owners Retreat with an over-sized sitting room and spa like bath retreat on the main floor. Each of the upper and lower Secondary Bedrooms have their own private bathrooms. The Gourmet kitchen features custom cabinets, granite countertops, tiled backsplash, stainless steel appliances, walk-in pantry, and a wet bar that all opens up to the keeping room with triple crown molding and breathtaking views to the two-story family room. Additionally, this home offers a second kitchen located in the basement along with two additional bedrooms, bathrooms and plenty of space for entertaining.
Location
State GA
County Newton
Rooms
Basement Finished Bath, Bath/Stubbed, Daylight, Interior Entry, Finished, Full
Interior
Interior Features Bookcases, Tray Ceiling(s), Vaulted Ceiling(s), High Ceilings, Double Vanity, Entrance Foyer, Soaking Tub, Separate Shower, Tile Bath, Walk-In Closet(s), Wet Bar, Master On Main Level
Heating Central
Cooling Central Air
Flooring Hardwood, Tile
Fireplaces Number 4
Fireplace Yes
Appliance Cooktop, Dishwasher, Double Oven, Disposal, Ice Maker, Microwave, Oven, Stainless Steel Appliance(s)
Laundry Laundry Closet, In Basement, In Kitchen, Upper Level
Exterior
Parking Features Garage Door Opener, Garage
Community Features Sidewalks, Street Lights
Utilities Available Underground Utilities, Cable Available, Electricity Available, High Speed Internet, Natural Gas Available, Phone Available, Sewer Available, Water Available
View Y/N No
Roof Type Composition
Garage Yes
Private Pool No
Building
Lot Description Level
Faces I-20E to Exit 84 - Salem Rd. Right off of the exit, then Right on to Spring Rd. Subdivision will be on the Left (Lyndhurst Estates) Rosemont Pkwy. House will be on the Right .
Sewer Public Sewer
Water Public
Structure Type Brick
New Construction No
Schools
Elementary Schools West Newton
Middle Schools Veterans Memorial
High Schools Newton
Others
HOA Fee Include None
Tax ID 0013I00000007000
Special Listing Condition Resale
Read Less Info
Want to know what your home might be worth? Contact us for a FREE valuation!

Our team is ready to help you sell your home for the highest possible price ASAP

© 2025 Georgia Multiple Listing Service. All Rights Reserved.
${companyName}
Phone






