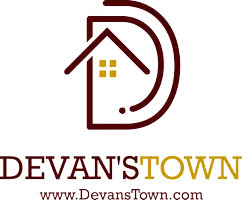$389,000
$389,000
For more information regarding the value of a property, please contact us for a free consultation.
4 Beds
2.5 Baths
2,800 SqFt
SOLD DATE : 11/06/2023
Key Details
Sold Price $389,000
Property Type Single Family Home
Sub Type Single Family Residence
Listing Status Sold
Purchase Type For Sale
Square Footage 2,800 sqft
Price per Sqft $138
Subdivision Bridlegate
MLS Listing ID 10200232
Sold Date 11/06/23
Style Brick Front,Contemporary
Bedrooms 4
Full Baths 2
Half Baths 1
HOA Fees $350
HOA Y/N Yes
Originating Board Georgia MLS 2
Year Built 1993
Annual Tax Amount $4,227
Tax Year 2022
Lot Size 0.510 Acres
Acres 0.51
Lot Dimensions 22215.6
Property Sub-Type Single Family Residence
Property Description
Beautiful home on a quiet cul-de-sac street. Located in the highly sought-after Bridlegate subdivision. The welcoming foyer opens up to a large formal Dining Room and a large formal Living Room. Updated eat-in kitchen with stainless steel appliances & breakfast room surrounded by large windows overlooking your private backyard and offers access to the back deck. Beautiful fireside family room with more access to the back deck and walk-out backyard - perfect for indoor/outdoor entertainment! Travel upstairs to the oversized owner's suite. The owner's suite bath features a whirlpool tub, separate shower, double vanity & oversized walk-in closet. In addition, you will find 3 large bedrooms with a shared bath. The unfinished basement offers flex space for a fitness room, media room, or office. Oversized 2-car garage, perfect for a workshop or extra storage. Great corner lot with a privacy fence in the backyard. **Brand New windows throughout the entire home and 2 Brand New HVAC systems**
Location
State GA
County Gwinnett
Rooms
Basement Interior Entry, Full
Dining Room Separate Room
Interior
Interior Features Double Vanity, Other, Walk-In Closet(s)
Heating Natural Gas, Central, Hot Water
Cooling Ceiling Fan(s), Central Air
Flooring Hardwood, Carpet, Stone
Fireplaces Number 1
Fireplaces Type Living Room
Fireplace Yes
Appliance Gas Water Heater, Dishwasher, Disposal
Laundry In Hall, Upper Level
Exterior
Exterior Feature Other
Parking Features Garage Door Opener, Garage, Side/Rear Entrance
Garage Spaces 2.0
Fence Back Yard, Wood
Community Features Pool, Tennis Court(s)
Utilities Available Electricity Available, Natural Gas Available, Sewer Available, Water Available
View Y/N No
Roof Type Composition
Total Parking Spaces 2
Garage Yes
Private Pool No
Building
Lot Description Cul-De-Sac, Private
Faces GPS Friendly
Sewer Public Sewer
Water Public
Structure Type Other
New Construction No
Schools
Elementary Schools Shiloh
Middle Schools Shiloh
High Schools Shiloh
Others
HOA Fee Include Maintenance Grounds,Pest Control,Swimming,Tennis
Tax ID R6036 266
Security Features Security System,Smoke Detector(s)
Special Listing Condition Resale
Read Less Info
Want to know what your home might be worth? Contact us for a FREE valuation!

Our team is ready to help you sell your home for the highest possible price ASAP

© 2025 Georgia Multiple Listing Service. All Rights Reserved.






