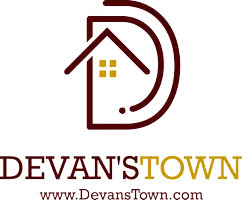$190,000
$182,000
4.4%For more information regarding the value of a property, please contact us for a free consultation.
3 Beds
2 Baths
1,217 SqFt
SOLD DATE : 05/10/2023
Key Details
Sold Price $190,000
Property Type Single Family Home
Sub Type Single Family Residence
Listing Status Sold
Purchase Type For Sale
Square Footage 1,217 sqft
Price per Sqft $156
Subdivision Joe Sutton
MLS Listing ID 7196698
Sold Date 05/10/23
Style Ranch
Bedrooms 3
Full Baths 2
Construction Status Resale
HOA Y/N No
Year Built 1968
Annual Tax Amount $1,474
Tax Year 2022
Lot Size 10,890 Sqft
Acres 0.25
Property Sub-Type Single Family Residence
Source First Multiple Listing Service
Property Description
This all brick ranch has been completely remodeled and is ready for its new owners - Updates include: new and refinished hardwood flooring and fresh paint throughout, newer roof, new fixtures, new countertops and brand new appliances. 3 bed 1.5 bath home with living room entry opening to the newly renovated kitchen area offering a great flow for the main space. At the end of the main hall is the master with a 1/2 bath ensuite. The 2 additional bedrooms are ample sized with the main bath being completely updated with brand new tub/surround, vanity and tile. Laundry room is just off the galley style kitchen. Back door opens to an expansive, freshly painted, deck and fenced back yard. There is also a separate shed (with power) offering plenty of storage for tools and equipment. Great home conveniently located on a quiet street close to shopping and downtown amenities.
Location
State GA
County Spalding
Area Joe Sutton
Lake Name None
Rooms
Bedroom Description Master on Main
Other Rooms None
Basement Crawl Space
Main Level Bedrooms 3
Dining Room Other
Kitchen Breakfast Bar
Interior
Interior Features Other
Heating Central
Cooling Central Air
Flooring Hardwood
Fireplaces Type None
Equipment None
Window Features None
Appliance Dishwasher, Electric Oven, Electric Range, Microwave
Laundry Mud Room
Exterior
Exterior Feature None
Parking Features Attached, Carport
Fence Back Yard, Fenced
Pool None
Community Features None
Utilities Available Cable Available, Electricity Available, Sewer Available, Underground Utilities, Water Available
Waterfront Description None
View Y/N Yes
View Rural
Roof Type Composition, Shingle
Street Surface Asphalt
Accessibility None
Handicap Access None
Porch Deck
Private Pool false
Building
Lot Description Back Yard
Story One
Foundation Block
Sewer Public Sewer
Water Public
Architectural Style Ranch
Level or Stories One
Structure Type Brick 4 Sides
Construction Status Resale
Schools
Elementary Schools Orrs
Middle Schools Carver Road
High Schools Griffin
Others
Senior Community no
Restrictions false
Tax ID 054C02009
Special Listing Condition None
Read Less Info
Want to know what your home might be worth? Contact us for a FREE valuation!

Our team is ready to help you sell your home for the highest possible price ASAP

Bought with Non FMLS Member






