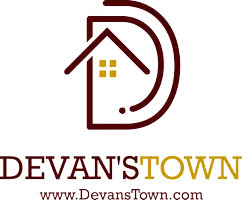$800,000
$819,900
2.4%For more information regarding the value of a property, please contact us for a free consultation.
5 Beds
4.5 Baths
3,592 SqFt
SOLD DATE : 11/04/2022
Key Details
Sold Price $800,000
Property Type Single Family Home
Sub Type Single Family Residence
Listing Status Sold
Purchase Type For Sale
Square Footage 3,592 sqft
Price per Sqft $222
MLS Listing ID 10091214
Sold Date 11/04/22
Style Ranch
Bedrooms 5
Full Baths 4
Half Baths 1
HOA Y/N No
Originating Board Georgia MLS 2
Year Built 1986
Annual Tax Amount $3,726
Tax Year 2021
Lot Size 1.260 Acres
Acres 1.26
Lot Dimensions 1.26
Property Sub-Type Single Family Residence
Property Description
MUST SEE to appreciate!! A nice long driveway and plenty of parking lead to this gorgeous house on the hill, but the best features lie behind the doors and in the back yard. Every inch of this 1980s ranch on 1.26 acres was touched during the newly completed remodel and addition with a fully custom, open-concept floor plan ideal for entertaining and full of intentional details and luxury finishes. The wonderfully oversized main living/dining/kitchen opens to a 16x54 covered back porch (also accessible by the primary bedroom and a cabana bath) and sprawling back yard perfect for a pool. The back porch is a dream spot to enjoy an early morning coffee, have a mid-day break to watch the neighbor's horses graze, or take in the sunset with a glass of wine. The ranch style home is 4 bedrooms, 3.5 baths plus a 10x27 office/She Shed/flex room (with an additional private entry from the rear) behind the 2+ car garage. The driveway leads to a matching 1 bedroom 1 bath guest house that was also recently taken down to the studs for remodel and expansion. Accessory-packed custom cabinetry and counter tops throughout both homes. The main home is complete with top-of-the-line Fisher & Paykel and Sub-Zero appliances. The impressive kitchen is complemented perfectly by the chef's pantry complete with a prep station and oversized sink, two F&P refrigerator/freezers, an ice machine, double drawer dishwasher, adjustable pantry roll-out shelves, and its own exit onto the back porch - an entertainer's dream. Huge custom laundry boasts ample cabinetry and a large sink. Large walk-in closets in every bedroom and two coat/storage closets in hallways. Owner's suite includes a full-size bar with sink and glass rinser, beverage center and dual temperature wine fridge. Master bath boasts an air jet tub, double jetted shower, and double vanity with granite throughout. Dreamy master closet is filled with custom built-ins and a granite island. RV hook-up ready. The home is heated/cooled by two 3.5-ton Arco Aire heat pumps with two zones each and has a whole house Reme Halo air purification system. Words and pictures don't do this incredible house justice - come see in person and imagine the life you could live on the hill. NOTE: The white house next door (with it's own guest house) at 3868 will be sold for additional $399,900 with this one or after this one.
Location
State GA
County Hall
Rooms
Other Rooms Guest House, Second Residence
Basement Crawl Space, Exterior Entry
Interior
Interior Features Tray Ceiling(s), Vaulted Ceiling(s), Double Vanity, Beamed Ceilings, Separate Shower, Walk-In Closet(s), Wet Bar, In-Law Floorplan, Master On Main Level
Heating Electric, Central, Heat Pump, Zoned
Cooling Ceiling Fan(s), Central Air, Heat Pump, Zoned
Flooring Other
Fireplaces Number 2
Fireplaces Type Living Room, Other, Gas Log
Fireplace Yes
Appliance Electric Water Heater, Convection Oven, Cooktop, Dishwasher, Double Oven, Disposal, Ice Maker, Microwave, Other, Oven/Range (Combo), Refrigerator
Laundry Common Area
Exterior
Parking Features Garage, Kitchen Level, Guest
Community Features None
Utilities Available Cable Available, Electricity Available, High Speed Internet, Natural Gas Available, Phone Available, Water Available
View Y/N No
Roof Type Composition
Garage Yes
Private Pool No
Building
Lot Description Level, Private, Sloped
Faces Sloan Mill Rd parallels Popular Springs and Winder Hwy off exit 16 or 17 on I-985 (not in Royal Lakes subdivision)
Foundation Block
Sewer Septic Tank
Water Public
Structure Type Other,Rough-Sawn Lumber,Stone
New Construction No
Schools
Elementary Schools Chicopee Woods
Middle Schools South Hall
High Schools Johnson
Others
HOA Fee Include None
Tax ID 15036B000050
Security Features Security System,Carbon Monoxide Detector(s),Smoke Detector(s)
Acceptable Financing Cash, Conventional, FHA, VA Loan
Listing Terms Cash, Conventional, FHA, VA Loan
Special Listing Condition Updated/Remodeled
Read Less Info
Want to know what your home might be worth? Contact us for a FREE valuation!

Our team is ready to help you sell your home for the highest possible price ASAP

© 2025 Georgia Multiple Listing Service. All Rights Reserved.






