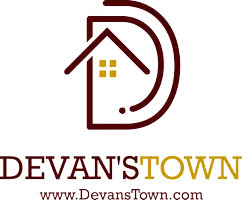$425,000
$425,000
For more information regarding the value of a property, please contact us for a free consultation.
5 Beds
4 Baths
2,578 SqFt
SOLD DATE : 10/07/2022
Key Details
Sold Price $425,000
Property Type Single Family Home
Sub Type Single Family Residence
Listing Status Sold
Purchase Type For Sale
Square Footage 2,578 sqft
Price per Sqft $164
Subdivision Hambridge
MLS Listing ID 7104468
Sold Date 10/07/22
Style Traditional
Bedrooms 5
Full Baths 4
Construction Status Resale
HOA Fees $6/ann
HOA Y/N No
Year Built 1991
Annual Tax Amount $3,625
Tax Year 2019
Lot Size 1.440 Acres
Acres 1.44
Property Sub-Type Single Family Residence
Property Description
Collins Hill District, Voluntary HOA, Fenced in back yard on 1.44 Acres w room for a pool, wonderful private wooded views. 3rd Garage has gated driveway access in back. Owner had a Bass boat stored under the extended Deck. Covered Back deck is perfect for relaxing. Main floor has Sep Formal Living Rm that could be an office / flex room. Separate Dining Rm w new flooring and fleshly painted. Eat in Kitchen has breakfast bar and sep Cooktop (w downdraft), Built-in Oven. Master Suite has sitting area and the 4th Br / Bonus Rm over the garage is approx. Fifteen x Eighteen w vaulted ceiling. This will not go FHA or VA unless buyer is willing to pay for any required repairs / inspections, as this home is being Sold AS IS. NO SIGHT UN-SEEN OFFERS. Relo Addendums required.
The large Room in the Basement can be used as a Br w the smaller finished base being a Living Rm (at bottom of stairs). The formal Living on Main can be modified to becoming a Br on Main (needs a Door into the Bath & Closet added), great potential. Central Vac should work but was not tested by Listing Agent.
The HOA is Voluntary but $75 a year to help maintain the Front entrance. Please encourage the new buyers to participate. Current owners have paid for 2022.
Relo Addendums Required.
Location
State GA
County Gwinnett
Area Hambridge
Lake Name None
Rooms
Bedroom Description Roommate Floor Plan, Split Bedroom Plan
Other Rooms Garage(s), RV/Boat Storage, Other
Basement Boat Door, Daylight, Finished, Finished Bath, Full, Interior Entry
Dining Room Separate Dining Room
Kitchen Breakfast Bar, Breakfast Room, Cabinets Stain, Eat-in Kitchen, Laminate Counters, Pantry, Pantry Walk-In, View to Family Room
Interior
Interior Features Central Vacuum, Disappearing Attic Stairs, Double Vanity, Entrance Foyer, High Ceilings 9 ft Lower, High Ceilings 9 ft Main, High Ceilings 9 ft Upper, High Speed Internet, Tray Ceiling(s), Walk-In Closet(s)
Heating Central, Natural Gas
Cooling Ceiling Fan(s), Central Air
Flooring Carpet, Ceramic Tile, Sustainable
Fireplaces Number 1
Fireplaces Type Family Room, Gas Log, Gas Starter, Glass Doors
Equipment None
Window Features Insulated Windows
Appliance Dishwasher, Disposal, Electric Cooktop, Electric Oven, Gas Water Heater, Microwave, Refrigerator, Self Cleaning Oven
Laundry Laundry Room, Upper Level
Exterior
Exterior Feature Garden, Private Yard, Other
Parking Features Attached, Covered, Garage, Garage Door Opener, Garage Faces Front, Garage Faces Rear, Level Driveway
Garage Spaces 3.0
Fence Back Yard, Chain Link, Fenced
Pool None
Community Features Near Marta, Near Schools, Near Shopping, Street Lights
Utilities Available Cable Available, Electricity Available, Natural Gas Available, Phone Available, Sewer Available, Underground Utilities, Water Available
Waterfront Description None
View Y/N Yes
View Other
Roof Type Composition, Ridge Vents, Shingle
Street Surface Asphalt
Accessibility None
Handicap Access None
Porch Covered, Deck, Front Porch, Patio, Rear Porch
Total Parking Spaces 3
Building
Lot Description Back Yard, Creek On Lot, Cul-De-Sac, Flood Plain, Level, Private
Story Two
Foundation Concrete Perimeter
Sewer Public Sewer
Water Public
Architectural Style Traditional
Level or Stories Two
Structure Type Brick Front, Vinyl Siding
Construction Status Resale
Schools
Elementary Schools Taylor - Gwinnett
Middle Schools Creekland - Gwinnett
High Schools Collins Hill
Others
Senior Community no
Restrictions false
Tax ID R7069 229
Acceptable Financing Cash, Conventional
Listing Terms Cash, Conventional
Special Listing Condition None
Read Less Info
Want to know what your home might be worth? Contact us for a FREE valuation!

Our team is ready to help you sell your home for the highest possible price ASAP

Bought with Harry Norman Realtors

${companyName}
Phone






