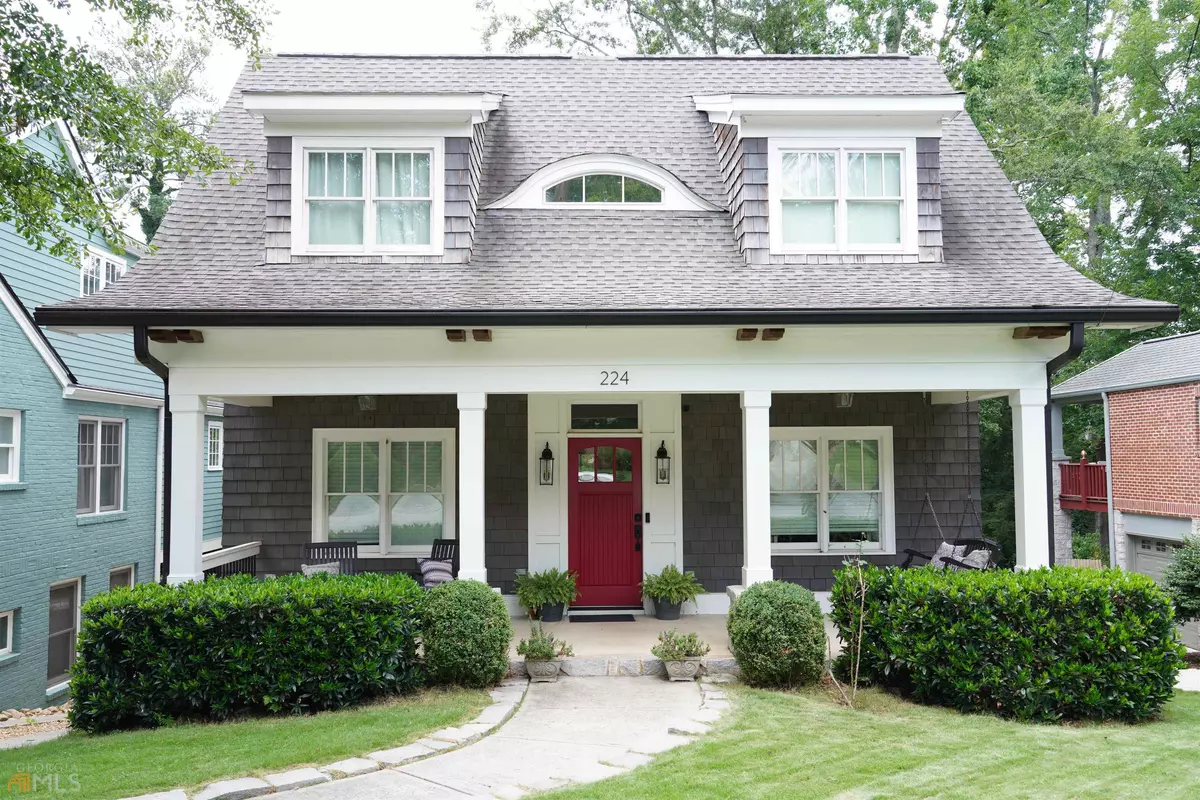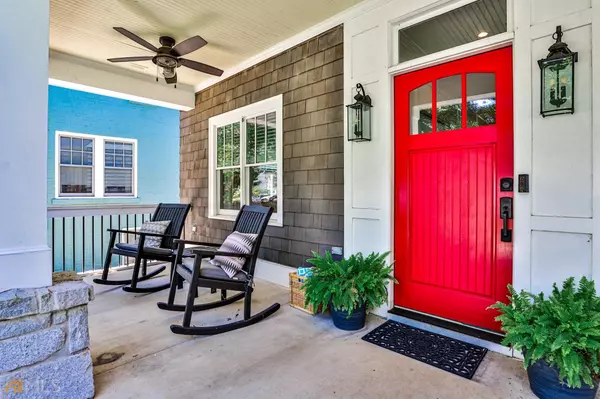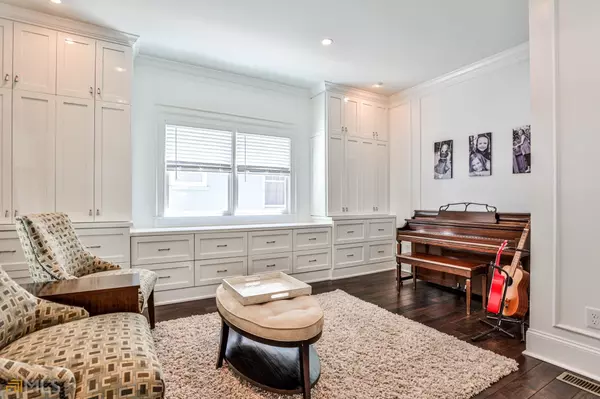$1,495,000
$1,495,000
For more information regarding the value of a property, please contact us for a free consultation.
5 Beds
3.5 Baths
3,980 SqFt
SOLD DATE : 09/12/2022
Key Details
Sold Price $1,495,000
Property Type Single Family Home
Sub Type Single Family Residence
Listing Status Sold
Purchase Type For Sale
Square Footage 3,980 sqft
Price per Sqft $375
Subdivision Great Lakes
MLS Listing ID 10071486
Sold Date 09/12/22
Style Bungalow/Cottage
Bedrooms 5
Full Baths 3
Half Baths 1
HOA Y/N No
Originating Board Georgia MLS 2
Year Built 2014
Annual Tax Amount $18,858
Tax Year 2021
Lot Size 8,712 Sqft
Acres 0.2
Lot Dimensions 8712
Property Sub-Type Single Family Residence
Property Description
Stunning 2014 new construction in Great Lakes neighborhood of Decatur was featured in Atlanta Magazine's Home publication. This home has it all: convenient in-town location, finished basement, built in cabinets throughout and 2-car carport with 2 storage closets. The chef's kitchen features 6 burner range top, granite countertops, double ovens, plenty of storage, and even a built-in Miele coffee station in the butler's pantry. Large built-in desk area adjoins the kitchen. There are beautiful marble accents throughout the home. French doors open from family room onto screened porch which accommodates both seating and dining areas. Enjoy an easy walk into Decatur for restaurants, festivals, shopping, and schools. Designed and constructed start to finish by Terracotta Design Build, this home features thoughtful and elegant features throughout.
Location
State GA
County Dekalb
Rooms
Other Rooms Shed(s)
Basement Finished Bath, Daylight, Interior Entry, Exterior Entry, Finished, Full
Interior
Interior Features High Ceilings, Double Vanity, Walk-In Closet(s)
Heating Natural Gas, Central, Forced Air, Zoned
Cooling Ceiling Fan(s), Central Air, Whole House Fan, Zoned
Flooring Hardwood, Carpet, Stone
Fireplaces Number 1
Fireplaces Type Family Room, Gas Starter
Fireplace Yes
Appliance Dishwasher, Double Oven, Disposal, Microwave, Refrigerator
Laundry Upper Level
Exterior
Parking Features Carport, Detached, Parking Pad, Storage
Garage Spaces 2.0
Fence Back Yard, Privacy, Wood
Community Features Park, Sidewalks, Street Lights, Near Public Transport, Walk To Schools, Near Shopping
Utilities Available Cable Available, Electricity Available, High Speed Internet, Natural Gas Available, Phone Available, Sewer Available, Water Available
View Y/N No
Roof Type Composition
Total Parking Spaces 2
Private Pool No
Building
Lot Description Private
Faces From Decatur Square take Clairemont Avenue to Right on Michigan Avenue, to first Left onto Superior Avenue. House will be on your left. From Scott Blvd, take Superior Avenue and house will be on your right.
Sewer Public Sewer
Water Public
Structure Type Concrete,Wood Siding
New Construction No
Schools
Elementary Schools Clairemont
Middle Schools Other
High Schools Decatur
Others
HOA Fee Include None
Tax ID 18 006 04 015
Security Features Security System,Carbon Monoxide Detector(s),Smoke Detector(s),Fire Sprinkler System
Special Listing Condition Resale
Read Less Info
Want to know what your home might be worth? Contact us for a FREE valuation!

Our team is ready to help you sell your home for the highest possible price ASAP

© 2025 Georgia Multiple Listing Service. All Rights Reserved.






