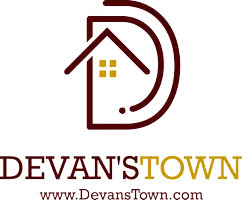
4 Beds
3.5 Baths
3,765 SqFt
4 Beds
3.5 Baths
3,765 SqFt
Key Details
Property Type Single Family Home
Sub Type Single Family Residence
Listing Status Pending
Purchase Type For Sale
Square Footage 3,765 sqft
Price per Sqft $97
Subdivision Hidden Hills
MLS Listing ID 7667053
Style Contemporary,Modern
Bedrooms 4
Full Baths 3
Half Baths 1
Construction Status Resale
HOA Fees $200/ann
HOA Y/N Yes
Year Built 1974
Annual Tax Amount $5,465
Tax Year 2024
Lot Size 0.591 Acres
Acres 0.5913
Property Sub-Type Single Family Residence
Source First Multiple Listing Service
Property Description
The main-level owner's suite is oversized and serene, featuring a lovely bath with double vanities, a spacious walk-in closet, and two additional smaller closets. Two secondary large bedrooms, a laundry room, full bath, and a half bath complete the main floor. The finished walkout basement adds incredible versatility, offering an additional bedroom, full bath, den or movie room, workroom, and generous storage space.
The sellers have invested $40K in exterior upgrades, enhancing both curb appeal and outdoor living. A large two-car garage with high ceilings provides room for additional storage, while a private deck connects the garage to the kitchen for easy outdoor dining. The expansive covered back deck features a secret wet bar and overlooks a large, wooded, and private backyard. The neighborhood has a lovely lake and playground. Conveniently located just minutes from parks, trails and recreation—including Stone Mountain Park—plus shopping, dining, top-rated schools, and quick access to I-285 and I-20.
Location
State GA
County Dekalb
Area Hidden Hills
Lake Name None
Rooms
Bedroom Description Master on Main,Oversized Master,Other
Other Rooms None
Basement Daylight, Finished, Finished Bath, Full, Interior Entry, Walk-Out Access
Main Level Bedrooms 3
Dining Room Open Concept, Seats 12+
Kitchen Breakfast Room, Cabinets Stain, Eat-in Kitchen, Kitchen Island, Solid Surface Counters, View to Family Room, Other
Interior
Interior Features Double Vanity, Entrance Foyer, High Ceilings 9 ft Main, High Speed Internet, His and Hers Closets, Low Flow Plumbing Fixtures, Vaulted Ceiling(s), Walk-In Closet(s), Wet Bar, Other
Heating Central, Forced Air, Natural Gas, Zoned
Cooling Attic Fan, Ceiling Fan(s), Central Air, Zoned
Flooring Carpet, Ceramic Tile, Luxury Vinyl
Fireplaces Number 1
Fireplaces Type Gas Log, Gas Starter, Keeping Room, Masonry, Raised Hearth, Stone
Equipment Dehumidifier
Window Features Insulated Windows,Window Treatments,Wood Frames
Appliance Dishwasher, Disposal, Dryer, Electric Cooktop, Electric Oven, Gas Water Heater, Microwave, Refrigerator, Washer
Laundry Electric Dryer Hookup, Laundry Room, Main Level, Other
Exterior
Exterior Feature Courtyard, Private Entrance, Private Yard, Other
Parking Features Detached, Driveway, Garage, Garage Door Opener, Garage Faces Front, Kitchen Level, Parking Pad
Garage Spaces 2.0
Fence None
Pool None
Community Features Fishing, Homeowners Assoc, Lake, Near Public Transport, Near Schools, Near Shopping, Park, Playground, Restaurant
Utilities Available Cable Available, Electricity Available, Natural Gas Available, Phone Available, Sewer Available, Water Available
Waterfront Description None
View Y/N Yes
View Neighborhood, Trees/Woods, Water
Roof Type Composition,Shingle
Street Surface Asphalt,Paved
Accessibility None
Handicap Access None
Porch Covered, Deck, Front Porch, Patio, Rear Porch
Private Pool false
Building
Lot Description Back Yard, Corner Lot, Cul-De-Sac, Front Yard, Private, Wooded
Story One
Foundation Pillar/Post/Pier, Slab
Sewer Public Sewer
Water Public
Architectural Style Contemporary, Modern
Level or Stories One
Structure Type Cedar,Wood Siding
Construction Status Resale
Schools
Elementary Schools Woodridge
Middle Schools Miller Grove
High Schools Miller Grove
Others
Senior Community no
Restrictions false
Tax ID 16 037 01 070








