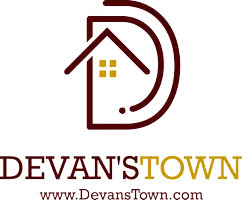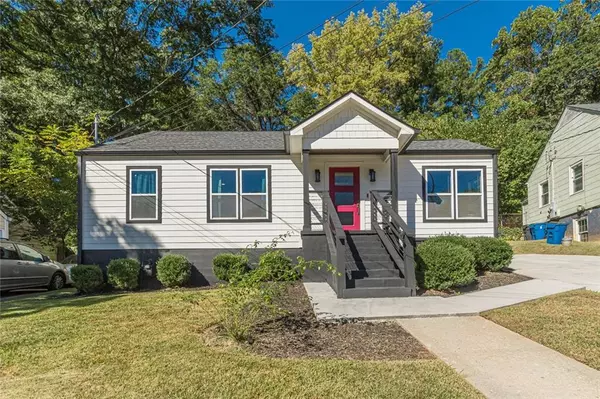
4 Beds
3 Baths
1,580 SqFt
4 Beds
3 Baths
1,580 SqFt
Key Details
Property Type Single Family Home
Sub Type Single Family Residence
Listing Status Active
Purchase Type For Sale
Square Footage 1,580 sqft
Price per Sqft $205
Subdivision Jefferson Park
MLS Listing ID 7667606
Style Bungalow
Bedrooms 4
Full Baths 3
Construction Status Resale
HOA Y/N No
Year Built 1947
Annual Tax Amount $3,045
Tax Year 2025
Lot Size 9,670 Sqft
Acres 0.222
Property Sub-Type Single Family Residence
Source First Multiple Listing Service
Property Description
Completely renovated from the studs up in 2021, this 4-bedroom, 3-bath home showcases exquisite craftsmanship and a light-filled, open floor plan designed for modern living. The chef's kitchen is a true showpiece, featuring gleaming quartz countertops, soft-close cabinetry, a designer tile backsplash, antique brass hardware, stainless appliances, and brand-new luxury vinyl flooring. Custom top-down/bottom-up blinds add both style and functionality to the main living and dining areas.
The spacious primary suite offers a serene retreat, complete with a luxurious ensuite bath featuring a large walk-in marble shower, dual vanities, elegant lighted mirrors, and upgraded fixtures.
Enjoy year-round comfort with dual HVAC systems, and peace of mind knowing the home boasts updated electrical and plumbing systems, energy-efficient insulated windows, and a newer roof with a ridge vent.
Step outside to your charming stone patio, perfect for entertaining or relaxing, overlooking a beautifully landscaped and partially fenced backyard.
There are simply too many thoughtful upgrades to list—you must experience this home in person! Take a stroll through the picturesque neighborhood, meet the friendly neighbors, and discover how close you are to the airport, shopping, major interstates, the BeltLine, and downtown Atlanta.
Don't miss this rare opportunity—schedule your showing today and make this exceptional home yours!
Location
State GA
County Fulton
Area Jefferson Park
Lake Name None
Rooms
Bedroom Description Master on Main,Roommate Floor Plan
Other Rooms None
Basement Crawl Space
Main Level Bedrooms 2
Dining Room Open Concept
Kitchen Cabinets White, Eat-in Kitchen, Kitchen Island, Solid Surface Counters
Interior
Interior Features Double Vanity, High Speed Internet, Recessed Lighting, Walk-In Closet(s)
Heating Central, Electric, Heat Pump
Cooling Ceiling Fan(s), Central Air, Dual, Electric
Flooring Ceramic Tile, Luxury Vinyl, Vinyl
Fireplaces Type None
Equipment None
Window Features Insulated Windows
Appliance Dishwasher, Disposal, Electric Oven, Electric Range, Electric Water Heater, Microwave, Refrigerator
Laundry Laundry Room, Other
Exterior
Exterior Feature Permeable Paving, Private Entrance, Rain Gutters
Parking Features Driveway
Fence None
Pool None
Community Features Fitness Center, Near Beltline, Near Public Transport, Near Schools, Park, Pickleball, Playground, Sidewalks, Street Lights, Tennis Court(s)
Utilities Available Cable Available, Electricity Available, Phone Available, Sewer Available, Water Available
Waterfront Description None
View Y/N Yes
View Neighborhood
Roof Type Composition,Ridge Vents
Street Surface Asphalt
Accessibility None
Handicap Access None
Porch Covered, Patio
Total Parking Spaces 2
Private Pool false
Building
Lot Description Back Yard, Front Yard, Landscaped, Sloped
Story One and One Half
Foundation Block
Sewer Public Sewer
Water Public
Architectural Style Bungalow
Level or Stories One and One Half
Structure Type Cement Siding,Other
Construction Status Resale
Schools
Elementary Schools Parklane
Middle Schools Paul D. West
High Schools Tri-Cities
Others
Senior Community no
Restrictions false
Tax ID 14 012400100182
Acceptable Financing 1031 Exchange, Assumable, Cash, Conventional, FHA, VA Loan
Listing Terms 1031 Exchange, Assumable, Cash, Conventional, FHA, VA Loan








