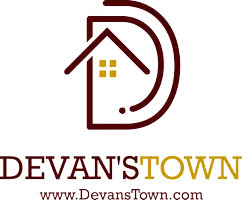
4 Beds
2.5 Baths
0.51 Acres Lot
4 Beds
2.5 Baths
0.51 Acres Lot
Key Details
Property Type Single Family Home
Sub Type Single Family Residence
Listing Status Active
Purchase Type For Sale
Subdivision Hidden Hills
MLS Listing ID 7667439
Style Traditional
Bedrooms 4
Full Baths 2
Half Baths 1
Construction Status Updated/Remodeled
HOA Fees $200/ann
HOA Y/N Yes
Year Built 1974
Annual Tax Amount $4,561
Tax Year 2024
Lot Size 0.510 Acres
Acres 0.51
Property Sub-Type Single Family Residence
Source First Multiple Listing Service
Property Description
Location
State GA
County Dekalb
Area Hidden Hills
Lake Name None
Rooms
Bedroom Description Oversized Master
Other Rooms Other
Basement Finished
Dining Room Seats 12+
Kitchen Eat-in Kitchen, Pantry, Solid Surface Counters
Interior
Interior Features Entrance Foyer, High Ceilings, High Ceilings 9 ft Lower, High Ceilings 9 ft Main, High Ceilings 9 ft Upper, High Speed Internet, Walk-In Closet(s)
Heating Central, Electric, Zoned
Cooling Ceiling Fan(s), Central Air, Electric, Zoned
Flooring Carpet, Sustainable
Fireplaces Number 1
Fireplaces Type Family Room
Equipment None
Window Features Insulated Windows,Wood Frames
Appliance Dishwasher, Electric Water Heater, Microwave
Laundry Laundry Closet, Laundry Room, Other
Exterior
Exterior Feature Private Yard
Parking Features Attached, Garage, Garage Door Opener
Garage Spaces 6.0
Fence None
Pool None
Community Features Homeowners Assoc, Street Lights
Utilities Available Cable Available, Electricity Available, Natural Gas Available, Water Available
Waterfront Description None
View Y/N Yes
View Other
Roof Type Composition
Street Surface Asphalt
Accessibility None
Handicap Access None
Porch Front Porch
Total Parking Spaces 6
Private Pool false
Building
Lot Description Corner Lot, Private
Story Three Or More
Foundation Combination
Sewer Public Sewer
Water Public
Architectural Style Traditional
Level or Stories Three Or More
Structure Type Wood Siding
Construction Status Updated/Remodeled
Schools
Elementary Schools Woodridge
Middle Schools Miller Grove
High Schools Miller Grove
Others
HOA Fee Include Reserve Fund
Senior Community no
Restrictions false
Tax ID 16 005 02 042
Ownership Fee Simple
Financing no








