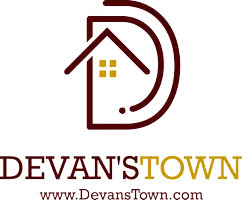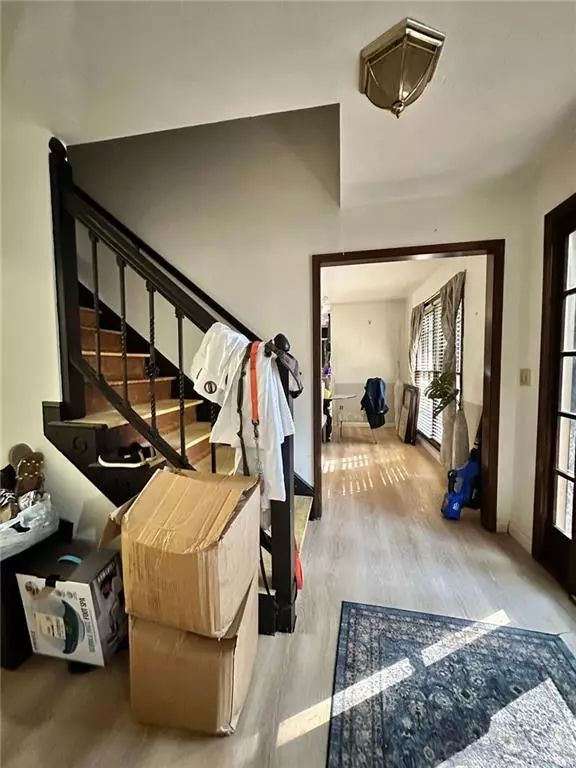
4 Beds
3 Baths
2,270 SqFt
4 Beds
3 Baths
2,270 SqFt
Key Details
Property Type Single Family Home
Sub Type Single Family Residence
Listing Status Active
Purchase Type For Sale
Square Footage 2,270 sqft
Price per Sqft $83
Subdivision Bralorne Estates
MLS Listing ID 7665853
Style Traditional
Bedrooms 4
Full Baths 3
Construction Status Fixer
HOA Y/N No
Year Built 1974
Annual Tax Amount $5,464
Tax Year 2024
Lot Size 0.470 Acres
Acres 0.47
Property Sub-Type Single Family Residence
Source First Multiple Listing Service
Property Description
Don't miss this excellent value-add opportunity in a quiet Stone Mountain neighborhood! This 4-bedroom, 3-bathroom home offers 2,270 sqft of living space and is perfect for investors or buyers ready to renovate and customize. The layout includes multiple living areas, a formal dining room, and a cozy fireplace in the family room.
The kitchen provides ample cabinet space and opens to a breakfast area. Upstairs features spacious bedrooms, including a large owner's suite with a private bath. The generous backyard is full of potential for entertaining, gardening, or expansion.
This property needs some TLC but offers strong fundamentals and plenty of upside. Conveniently located near schools, parks, shopping, and major highways.
Bring your vision and schedule your private showing today! **Septic tank pumped last year**
Location
State GA
County Dekalb
Area Bralorne Estates
Lake Name None
Rooms
Bedroom Description Oversized Master,Roommate Floor Plan,Other
Other Rooms Other
Basement None
Main Level Bedrooms 1
Dining Room Separate Dining Room, Open Concept
Kitchen Breakfast Room, Cabinets White, View to Family Room
Interior
Interior Features Entrance Foyer 2 Story, High Ceilings 9 ft Main
Heating Heat Pump, Forced Air, Central
Cooling Ceiling Fan(s), Central Air
Flooring Tile, Carpet
Fireplaces Number 1
Fireplaces Type Family Room
Equipment None
Window Features None
Appliance Refrigerator, Electric Range
Laundry Common Area, Laundry Room, Main Level
Exterior
Exterior Feature Other
Parking Features Attached, Garage Door Opener, Garage, Level Driveway, Garage Faces Side, Storage
Garage Spaces 2.0
Fence None
Pool None
Community Features Near Trails/Greenway, Public Transportation, Other, Park
Utilities Available Cable Available, Electricity Available, Phone Available
Waterfront Description None
View Y/N Yes
View Neighborhood, Trees/Woods
Roof Type Composition
Street Surface Other
Accessibility None
Handicap Access None
Porch Patio
Total Parking Spaces 4
Private Pool false
Building
Lot Description Back Yard, Level, Landscaped, Private, Front Yard
Story Two
Foundation Combination
Sewer Septic Tank
Water Public
Architectural Style Traditional
Level or Stories Two
Structure Type Brick,Other
Construction Status Fixer
Schools
Elementary Schools Stephenson
Middle Schools Stephenson
High Schools Stephenson
Others
Senior Community no
Restrictions false
Tax ID 16 128 04 015
Ownership Fee Simple
Acceptable Financing Cash, Conventional
Listing Terms Cash, Conventional
Special Listing Condition Short Sale








