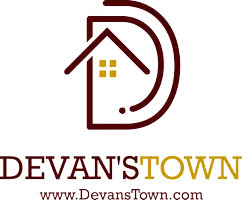
4 Beds
3.5 Baths
4,084 SqFt
4 Beds
3.5 Baths
4,084 SqFt
Key Details
Property Type Single Family Home
Sub Type Single Family Residence
Listing Status Active
Purchase Type For Sale
Square Footage 4,084 sqft
Price per Sqft $193
Subdivision Brookside Park
MLS Listing ID 7660321
Style Traditional
Bedrooms 4
Full Baths 3
Half Baths 1
Construction Status Resale
HOA Fees $66/mo
HOA Y/N Yes
Year Built 2007
Annual Tax Amount $6,572
Tax Year 2025
Lot Size 7,840 Sqft
Acres 0.18
Property Sub-Type Single Family Residence
Source First Multiple Listing Service
Property Description
The primary suite on the main level features a dream closet with built-ins, while the chef's kitchen comes fully loaded with granite countertops, wine rack, double ovens, walk-in pantry, and butler's pantry. Upstairs, find three spacious bedrooms—two sharing a Jack & Jill bath and one with its own private ensuite.
For fun and function, there's a huge bonus room (perfect for a media space, gym, or game room) plus an additional flex room for your office, study, or playroom. The 2-car garage is finished with a built-in mudroom, and outside you'll love the flagstone front porch, solid wood/glass double entry doors, lush landscaping, irrigation system, and a level backyard ready for entertaining.
Best of all, enjoy the exclusive Nature Brook Walk with double decks overlooking deeded green space and natural trails. Just minutes to the Braves Stadium, Smyrna Village, Silver Comet Trail, and major interstates.
Location
State GA
County Cobb
Area Brookside Park
Lake Name None
Rooms
Bedroom Description Double Master Bedroom,Master on Main
Other Rooms None
Basement None
Main Level Bedrooms 1
Dining Room Separate Dining Room
Kitchen Eat-in Kitchen
Interior
Interior Features Other
Heating Central
Cooling Ceiling Fan(s), Central Air
Flooring Carpet, Hardwood
Fireplaces Number 2
Fireplaces Type Family Room
Equipment None
Window Features Shutters,Wood Frames
Appliance Dishwasher, Double Oven, Microwave, Trash Compactor
Laundry In Hall
Exterior
Exterior Feature Private Entrance
Parking Features Garage
Garage Spaces 2.0
Fence Back Yard
Pool None
Community Features None
Utilities Available Cable Available, Electricity Available, Phone Available
Waterfront Description None
View Y/N Yes
View Neighborhood
Roof Type Other
Street Surface Asphalt
Accessibility None
Handicap Access None
Porch Covered, Front Porch
Private Pool false
Building
Lot Description Back Yard
Story Two
Foundation See Remarks
Sewer Public Sewer
Water Public
Architectural Style Traditional
Level or Stories Two
Structure Type Brick
Construction Status Resale
Schools
Elementary Schools Norton Park
Middle Schools Griffin
High Schools Campbell
Others
Senior Community no
Restrictions false
Ownership Fee Simple
Financing yes


${companyName}
Phone

