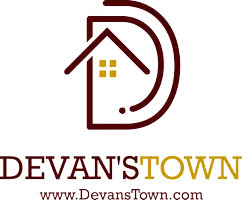
3 Beds
2 Baths
1,606 SqFt
3 Beds
2 Baths
1,606 SqFt
Key Details
Property Type Single Family Home
Sub Type Single Family Residence
Listing Status Active
Purchase Type For Sale
Square Footage 1,606 sqft
Price per Sqft $239
Subdivision Greystone
MLS Listing ID 7653358
Style Bungalow
Bedrooms 3
Full Baths 2
Construction Status Resale
HOA Y/N No
Year Built 1997
Annual Tax Amount $2,424
Tax Year 2024
Lot Size 0.590 Acres
Acres 0.59
Property Sub-Type Single Family Residence
Source First Multiple Listing Service
Property Description
Welcome to this well-maintained ranch-style home in Cartersville, GA, offering 3 bedrooms and 2 full baths on a spacious lot of over half an acre. With a fenced backyard and a versatile pre-wired outbuilding, you'll have the perfect space to finish as an office, studio, game room, or additional storage.
Recent updates add to the home's value, including a new roof, new flooring, freshly painted and beautifully updated bathrooms with newly installed showers and vanity cabinet. The interior features marble tile floors and new LVP flooring in the bedrooms - no carpet, creating a clean, modern look with low-maintenance living. The kitchen features stained REAL wood cabinets, where every finish is meticulously maintained. Enjoy the charm of small-town living while being part of Cartersville's fast-growing community. With easy access to I-75, you're just a short drive to metro-Atlanta for Braves games, dining, and weekend entertainment.
This move-in ready home combines comfort, functionality, and convenience—schedule your showing today!
Location
State GA
County Bartow
Area Greystone
Lake Name None
Rooms
Bedroom Description Master on Main
Other Rooms Outbuilding
Basement None
Main Level Bedrooms 3
Dining Room Open Concept
Kitchen Breakfast Bar, Cabinets Stain, Laminate Counters, Pantry, View to Family Room
Interior
Interior Features Crown Molding, Disappearing Attic Stairs, Entrance Foyer, Tray Ceiling(s), Walk-In Closet(s)
Heating Central, Forced Air, Heat Pump
Cooling Ceiling Fan(s), Central Air, Electric
Flooring Bamboo, Hardwood, Luxury Vinyl, Marble
Fireplaces Type None
Equipment None
Window Features Insulated Windows,Wood Frames
Appliance Dishwasher, Electric Range, Electric Water Heater, Microwave, Refrigerator
Laundry Main Level, Mud Room
Exterior
Exterior Feature Private Yard, Rain Gutters
Parking Features Attached, Driveway, Garage, Garage Door Opener, Garage Faces Front, Kitchen Level, Level Driveway
Garage Spaces 2.0
Fence Back Yard, Fenced, Privacy, Wood
Pool None
Community Features None
Utilities Available Cable Available, Electricity Available, Phone Available, Sewer Available
Waterfront Description None
View Y/N Yes
View Neighborhood
Roof Type Composition,Shingle
Street Surface Asphalt,Paved
Accessibility None
Handicap Access None
Porch Patio
Private Pool false
Building
Lot Description Back Yard, Cleared, Cul-De-Sac
Story One
Foundation Slab
Sewer Septic Tank
Water Public
Architectural Style Bungalow
Level or Stories One
Structure Type Aluminum Siding,Blown-In Insulation,Brick 4 Sides
Construction Status Resale
Schools
Elementary Schools Clear Creek - Bartow
Middle Schools Cass
High Schools Cass
Others
Senior Community no
Restrictions false
Tax ID 0069K 0001 009


${companyName}
Phone






