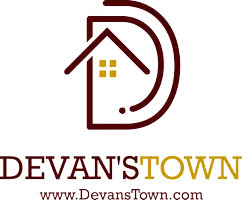
3 Beds
3 Baths
2,726 SqFt
3 Beds
3 Baths
2,726 SqFt
Open House
Sun Oct 05, 1:00pm - 3:00pm
Key Details
Property Type Single Family Home
Sub Type Single Family Residence
Listing Status Active
Purchase Type For Sale
Square Footage 2,726 sqft
Price per Sqft $203
Subdivision Big Canoe
MLS Listing ID 7635971
Style Cabin
Bedrooms 3
Full Baths 3
Construction Status Resale
HOA Y/N No
Year Built 1998
Annual Tax Amount $3,387
Tax Year 2024
Lot Size 0.890 Acres
Acres 0.89
Property Sub-Type Single Family Residence
Source First Multiple Listing Service
Property Description
The primary suite is a tranquil retreat with a spa-like bath with jacuzzi tub. The multiple decks surrounding the home and outdoor spaces invite you to relax, entertain, or stargaze by the firepit. The lower-level living area adds even more with a game room, bunk beds, a second fireplace, and extra lounging areas ideal for the kiddos. A whimsical hideaway nook on the upper level and porch swing off the deck makes this home truly special.
Sold fully furnished and turnkey with $50,000+ in upgrades and improvements, this cabin is ready for you to personally enjoy or rent as an income producing property. While the driveway is on the steeper side, it is very maneuverable and becomes fun to drive once you get the hang of it. Big Canoe's world-class amenities include golf, lakes with a marina, hiking trails, pickleball, a Beach Club, fitness center, and more creating a mountain lifestyle like no other.
Listing Agent is offering 1 year home warranty! Schedule your private tour today and make this stunning retreat yours!
Location
State GA
County Dawson
Area Big Canoe
Lake Name None
Rooms
Bedroom Description Oversized Master,Split Bedroom Plan
Other Rooms None
Basement Crawl Space
Main Level Bedrooms 2
Dining Room Great Room, Open Concept
Kitchen Cabinets Stain, Kitchen Island, Stone Counters
Interior
Interior Features Entrance Foyer 2 Story, Double Vanity, High Speed Internet, Walk-In Closet(s)
Heating Central, Heat Pump, Propane
Cooling Central Air, Ceiling Fan(s)
Flooring Hardwood
Fireplaces Number 2
Fireplaces Type Great Room, Family Room, Masonry
Equipment None
Window Features Double Pane Windows
Appliance Dishwasher, Dryer, Electric Cooktop, Refrigerator, Microwave, Washer
Laundry Lower Level
Exterior
Exterior Feature Other
Parking Features Driveway
Fence None
Pool None
Community Features Clubhouse, Gated, Golf, Homeowners Assoc, Lake, Marina, Near Trails/Greenway, Pickleball, Fitness Center, Playground, Pool, Tennis Court(s)
Utilities Available Cable Available, Underground Utilities
Waterfront Description None
View Y/N Yes
View Mountain(s)
Roof Type Shingle
Street Surface Asphalt
Accessibility None
Handicap Access None
Porch Deck, Wrap Around
Total Parking Spaces 4
Private Pool false
Building
Lot Description Sloped
Story Three Or More
Foundation Pillar/Post/Pier
Sewer Septic Tank
Water Public
Architectural Style Cabin
Level or Stories Three Or More
Structure Type Log
Construction Status Resale
Schools
Elementary Schools Robinson
Middle Schools Dawson County
High Schools Dawson County
Others
Senior Community no
Restrictions false
Tax ID 024A 007
Acceptable Financing Cash, Conventional, 1031 Exchange, FHA, VA Loan
Listing Terms Cash, Conventional, 1031 Exchange, FHA, VA Loan
Virtual Tour https://youtu.be/ms_HV96aFRY


${companyName}
Phone






