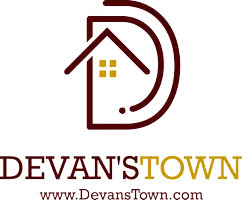3 Beds
2 Baths
1,156 SqFt
3 Beds
2 Baths
1,156 SqFt
Key Details
Property Type Single Family Home
Sub Type Single Family Residence
Listing Status Active
Purchase Type For Sale
Square Footage 1,156 sqft
Price per Sqft $190
Subdivision Saddlecreek
MLS Listing ID 7600478
Style Ranch,Traditional
Bedrooms 3
Full Baths 2
Construction Status Fixer
HOA Y/N No
Year Built 1989
Annual Tax Amount $1,832
Tax Year 2024
Lot Size 0.700 Acres
Acres 0.7
Property Sub-Type Single Family Residence
Source First Multiple Listing Service
Property Description
The layout features an open-concept living area with a stone fireplace, a large eat-in kitchen with real wood cabinets and stainless steel appliances, and generously sized bedrooms. The primary suite includes a walk-in closet and private bath.
Exterior features include a large fenced backyard, covered patio, and a detached sauna that can be converted into a guest house, office, or rental space. There's ample room to park an RV, boat, or trailer with no HOA restrictions.
Additional highlights:
Concrete driveway and two-car garage
Dedicated laundry room with washer/dryer.
Mature landscaping and pergola pathway.
Potential for short-term rental, long-term rental, or multi-generational living
Property needs cosmetic updates and is being sold as-is. Great bones, strong layout, and tremendous upside for the right buyer.
Conveniently located near Hwy 316, local schools, shops, and restaurants. Schedule your showing today and bring your vision.
Location
State GA
County Barrow
Area Saddlecreek
Lake Name Lanier
Rooms
Bedroom Description Master on Main
Other Rooms Pergola
Basement None
Main Level Bedrooms 3
Dining Room Open Concept
Kitchen Cabinets Stain
Interior
Interior Features Sauna
Heating Central
Cooling Ceiling Fan(s), Central Air
Flooring Carpet
Fireplaces Number 1
Fireplaces Type Stone
Equipment Satellite Dish
Window Features Wood Frames
Appliance Dryer, Washer, Refrigerator
Laundry In Hall
Exterior
Exterior Feature Private Yard
Parking Features Detached
Fence Fenced, Chain Link
Pool None
Community Features None
Utilities Available Cable Available, Electricity Available, Phone Available, Water Available, Underground Utilities
Waterfront Description None
View Y/N Yes
View Trees/Woods
Roof Type Composition
Street Surface Asphalt
Accessibility None
Handicap Access None
Porch Rear Porch
Private Pool false
Building
Lot Description Level
Story One
Foundation Slab
Sewer Septic Tank
Water Public
Architectural Style Ranch, Traditional
Level or Stories One
Structure Type Wood Siding
Construction Status Fixer
Schools
Elementary Schools Auburn
Middle Schools Westside - Barrow
High Schools Apalachee
Others
Senior Community no
Restrictions false
Tax ID AU02 009
Ownership Fee Simple
Special Listing Condition Probate Listing







