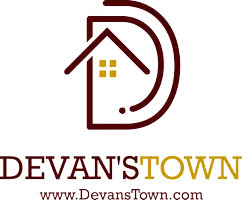5 Beds
5 Baths
6,100 SqFt
5 Beds
5 Baths
6,100 SqFt
OPEN HOUSE
Sat Jun 07, 2:00pm - 4:00pm
Sun Jun 08, 2:00pm - 4:00pm
Key Details
Property Type Single Family Home
Sub Type Single Family Residence
Listing Status Active
Purchase Type For Sale
Square Footage 6,100 sqft
Price per Sqft $233
Subdivision Falls At Autry Mill
MLS Listing ID 7590582
Style Traditional
Bedrooms 5
Full Baths 4
Half Baths 2
Construction Status Resale
HOA Fees $2,500
HOA Y/N Yes
Year Built 2000
Annual Tax Amount $12,851
Tax Year 2023
Lot Size 0.580 Acres
Acres 0.58
Property Sub-Type Single Family Residence
Source First Multiple Listing Service
Property Description
The heart of the home is the spacious keeping room kitchen, a chef's dream equipped with a warming drawer, double ovens, and stainless steel appliances. The kitchen also includes an eat-in area with a charming turret and a large sitting area, a butler's pantry, several additional pantries, a home office, and a laundry room.
Upstairs, you'll find giant secondary suite-like bedrooms with fresh paint and brand new carpet, offering ample space and comfort. Enjoy the convenience of a laundry chute connecting these two large bedrooms to the main floor laundry room. Originally designed with five bedrooms and three baths upstairs, the layout has been thoughtfully reimagined to create two suite-like rooms with walk-in closets and full bathrooms.
The outdoor space is a private oasis, boasting a huge backyard with a stunning waterfall, a play area, a paver patio, and plenty of room to add a pool. It also includes a built-in gas line for your grill, making outdoor cooking a breeze. The finished terrace level, with beautiful new floors, is perfect for entertaining and includes a den, game room, and potential in-law suite, along with three unfinished areas for storage or customization.
This home is equipped with modern conveniences such as security cameras, surround sound, a generator hookup, and built-in speakers throughout. The property also features a refreshed landscape with a pond and lower stone patio, stained deck, and one of the largest fenced yards in the neighborhood.
Additional features include a sprinkler system, a home alarm with two Ring cameras and three ADT Pulse cameras, and keyless front door entry. This home is a masterpiece of design and functionality in the sought-after Falls at Autry Mill.
The Falls of Autry Mill provides unmatched amenities: 11 newly renovated tennis/pickleball courts, a grand clubhouse, three pools, a competitive swim team, and a fitness center. With top-rated schools just minutes away, this community is perfect for families. Don't miss the chance to call this stunning property your own!
Location
State GA
County Fulton
Lake Name None
Rooms
Bedroom Description Double Master Bedroom,Master on Main,Oversized Master
Other Rooms None
Basement Exterior Entry, Finished Bath, Finished, Full, Daylight, Walk-Out Access
Main Level Bedrooms 1
Dining Room Seats 12+, Separate Dining Room
Interior
Interior Features High Ceilings 10 ft Main, Entrance Foyer 2 Story, Crown Molding, Dry Bar, Double Vanity, Coffered Ceiling(s), High Speed Internet, Entrance Foyer, Sound System
Heating Central, Electric
Cooling Central Air, Dual, Electric
Flooring Carpet, Ceramic Tile, Hardwood, Vinyl
Fireplaces Number 1
Fireplaces Type Gas Log, Glass Doors, Gas Starter, Living Room
Window Features Plantation Shutters,Shutters
Appliance Double Oven, Dishwasher, Refrigerator, Gas Range, Gas Water Heater, Microwave
Laundry Laundry Chute, Main Level
Exterior
Exterior Feature Private Entrance, Private Yard, Storage
Parking Features Garage Door Opener, Driveway, Garage, Kitchen Level, Level Driveway
Garage Spaces 3.0
Fence Back Yard
Pool None
Community Features Clubhouse, Fitness Center, Playground, Pool, Sidewalks, Tennis Court(s), Near Shopping, Near Schools
Utilities Available Cable Available, Electricity Available, Natural Gas Available, Water Available, Sewer Available
Waterfront Description None
View Neighborhood
Roof Type Composition
Street Surface Asphalt
Accessibility None
Handicap Access None
Porch Deck, Patio
Total Parking Spaces 3
Private Pool false
Building
Lot Description Back Yard, Landscaped, Open Lot, Sprinklers In Front, Front Yard
Story Three Or More
Foundation Combination
Sewer Public Sewer
Water Public
Architectural Style Traditional
Level or Stories Three Or More
Structure Type Cement Siding
New Construction No
Construction Status Resale
Schools
Elementary Schools Dolvin
Middle Schools Autrey Mill
High Schools Johns Creek
Others
Senior Community no
Restrictions false
Tax ID 11 031001011693
Special Listing Condition None







