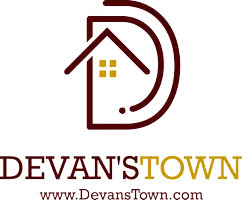5 Beds
3 Baths
3,251 SqFt
5 Beds
3 Baths
3,251 SqFt
Key Details
Property Type Single Family Home
Sub Type Single Family Residence
Listing Status Active
Purchase Type For Sale
Square Footage 3,251 sqft
Price per Sqft $118
Subdivision The Hamlet
MLS Listing ID 7588310
Style Other
Bedrooms 5
Full Baths 3
Construction Status Resale
HOA Y/N No
Year Built 2006
Annual Tax Amount $2,617
Tax Year 2024
Lot Size 653 Sqft
Acres 0.015
Property Sub-Type Single Family Residence
Source First Multiple Listing Service
Property Description
Beautiful open foyer welcomes you into this one-owner home with seamless flow from large living room to dining room. Open-concept kitchen perfect for entertaining. Sunken family room features large fireplace. Flexible downstairs room offers potential 5th bedroom use.
Upstairs boasts three generous bedrooms including oversized master suite with space for office/sitting area. Private backyard perfect for relaxation. HVAC replaced 2021. Located in exclusive 14-home subdivision with no HOA restrictions. Minutes from Atlanta Hartsfield-Jackson Airport and I-285. Don't miss this rare opportunity!
Location
State GA
County Clayton
Lake Name None
Rooms
Bedroom Description Double Master Bedroom,Oversized Master,Sitting Room
Other Rooms None
Basement None
Main Level Bedrooms 1
Dining Room Separate Dining Room, Open Concept
Interior
Interior Features High Ceilings 10 ft Upper
Heating Central, Forced Air
Cooling Ceiling Fan(s), Central Air, Electric
Flooring Hardwood, Carpet, Other
Fireplaces Number 1
Fireplaces Type Fire Pit, Family Room, Factory Built
Window Features Skylight(s)
Appliance Dishwasher, Dryer, Refrigerator, Gas Cooktop, Gas Oven, Microwave, Washer, Disposal, Trash Compactor
Laundry In Hall
Exterior
Exterior Feature Lighting
Parking Features Garage Door Opener, Attached, Driveway, Garage, Garage Faces Front, Level Driveway
Garage Spaces 2.0
Fence None
Pool None
Community Features Public Transportation
Utilities Available Electricity Available, Natural Gas Available
Waterfront Description None
View Other, Neighborhood
Roof Type Other
Street Surface Other
Accessibility Accessible Bedroom
Handicap Access Accessible Bedroom
Porch None
Total Parking Spaces 2
Private Pool false
Building
Lot Description Back Yard, Cleared, Level, Private
Story Two
Foundation Slab
Sewer Public Sewer
Water Public
Architectural Style Other
Level or Stories Two
Structure Type Brick Front
New Construction No
Construction Status Resale
Schools
Elementary Schools Oliver
Middle Schools Riverdale
High Schools North Clayton
Others
Senior Community no
Restrictions false
Tax ID 13153C B019
Special Listing Condition None







