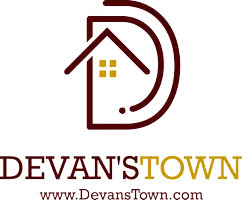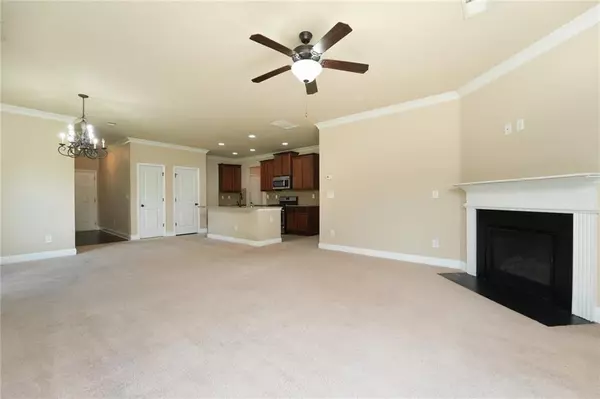5 Beds
3 Baths
2,480 SqFt
5 Beds
3 Baths
2,480 SqFt
Key Details
Property Type Single Family Home
Sub Type Single Family Residence
Listing Status Active
Purchase Type For Sale
Square Footage 2,480 sqft
Price per Sqft $143
Subdivision Oakwood Manor
MLS Listing ID 7588286
Style Traditional
Bedrooms 5
Full Baths 3
Construction Status Resale
HOA Fees $350/ann
HOA Y/N Yes
Year Built 2014
Annual Tax Amount $3,567
Tax Year 2024
Lot Size 10,018 Sqft
Acres 0.23
Property Sub-Type Single Family Residence
Source First Multiple Listing Service
Property Description
Inside, you'll find a bright and open floor plan with a spacious living room that flows into the dining area and kitchen. The kitchen features ample cabinet space, modern appliances, and a breakfast nook perfect for casual meals. The primary suite includes a private en-suite bath, while four additional bedrooms share two bathrooms.
Step outside and enjoy a large, level backyard — perfect for entertaining, gardening, or relaxing in the Georgia sunshine. The home also offers a covered front porch, a carport, and a long driveway with plenty of parking space. Don't miss this opportunity to own a charming home in a well-established Covington neighborhood — schedule your private showing today!
Location
State GA
County Newton
Area Oakwood Manor
Lake Name None
Rooms
Bedroom Description Other
Other Rooms None
Basement None
Main Level Bedrooms 1
Dining Room Open Concept
Kitchen Breakfast Bar, Pantry
Interior
Interior Features Double Vanity, Tray Ceiling(s), Walk-In Closet(s)
Heating Central
Cooling Central Air
Flooring Carpet, Hardwood
Fireplaces Number 1
Fireplaces Type Family Room
Equipment None
Window Features Insulated Windows
Appliance Gas Water Heater, Microwave
Laundry Common Area, Laundry Room
Exterior
Exterior Feature None
Parking Features Garage
Garage Spaces 2.0
Fence Back Yard
Pool None
Community Features Playground, Pool, Tennis Court(s)
Utilities Available Other
Waterfront Description None
View Y/N Yes
View City
Roof Type Shingle,Composition
Street Surface Asphalt
Accessibility None
Handicap Access None
Porch Front Porch, Patio
Total Parking Spaces 2
Private Pool false
Building
Lot Description Back Yard, Corner Lot
Story Two
Foundation Slab
Sewer Public Sewer
Water Public
Architectural Style Traditional
Level or Stories Two
Structure Type Vinyl Siding
Construction Status Resale
Schools
Elementary Schools Live Oak - Newton
Middle Schools Clements
High Schools Newton
Others
HOA Fee Include Tennis
Senior Community no
Restrictions false
Tax ID 0026G00000284000

${companyName}
Phone






